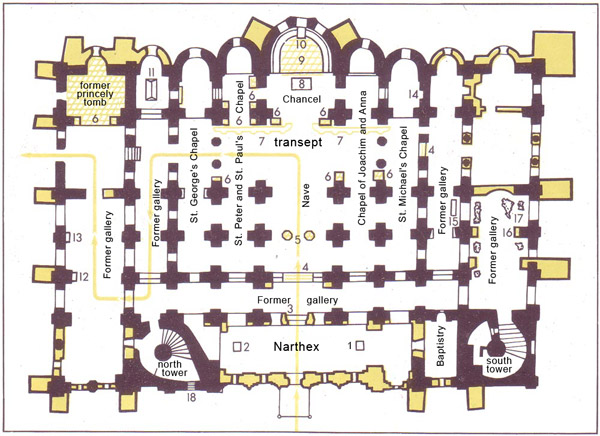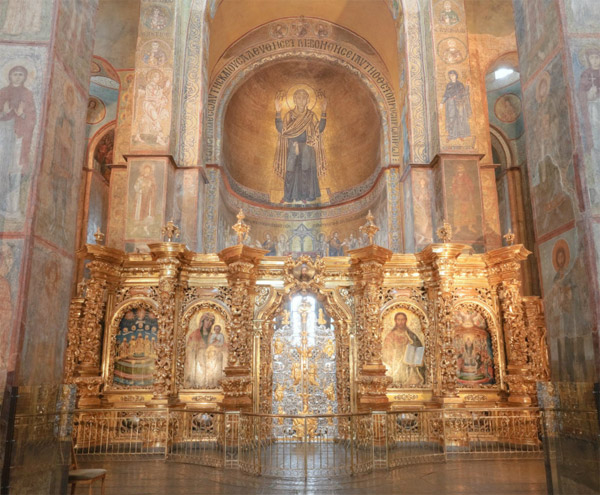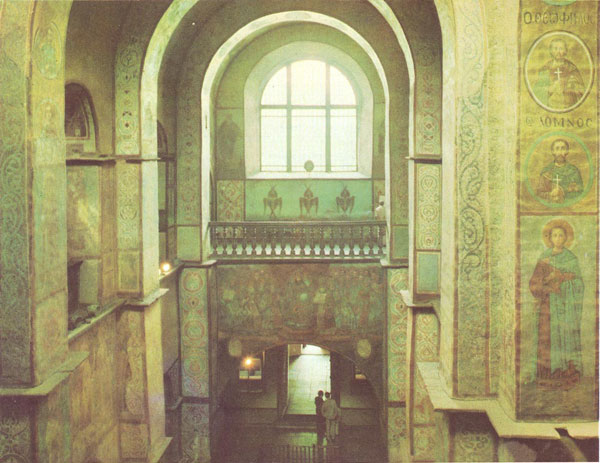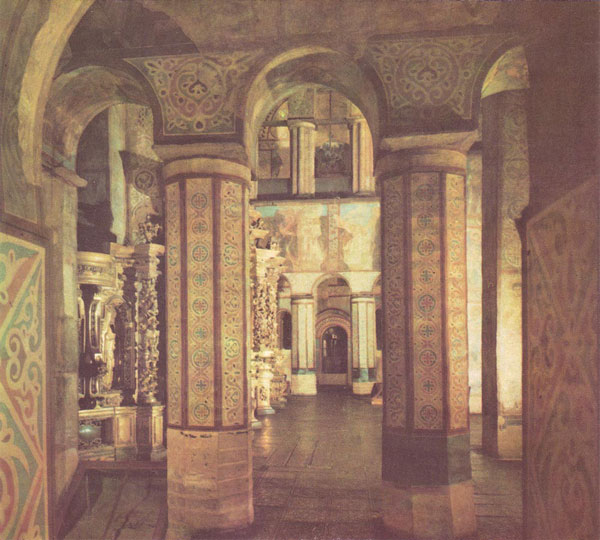ua. ru. en.
Museum ST. SOPHIA CATHEDRAL
Historical information
Plan of museum
ST. SOPHIA CATHEDRAL
Narthex
Architecture and murals
- Plan, Ground floor
- Mosaics
- Frescos
- Graffiti
- other details
Sarcophagus of Yaroslav the Wise
North cloister
Towers
Lofts
- Plan, First floor
ARCHITECTURAL MONUMENTS OF THE 18TH CENTURY
Bell Tower
Seminary
Cells of the Cathedral Elders
Metropolitan's Residence
Refectory
Consistory
South Entrance Tower
Zaborovsky Gate
First Rus library
BRANCHES OF THE MUSEUM
|
|
Excursions Kiev
weekend in Kiev
trip to Kiev
Excursions
tours to Kiev
Sights of Kiev
ARCHITECTURE and MURALS in the ST. SOPHIA CATHEDRAL interior
Passing from the narthex into the cathedral proper, the visitor will see an interior architecture that has been preserved from the 11th century with scarcely any alterations. The first impression it makes has been excellently expressed by Academician B. Grekov, eminent Soviet historian, "Upon crossing the threshold of St. Sophia, you find yourself immediately in the power of its grandeur and splendour. The majestic size of the spacious interior, the strict proportions, the superb perfection of the sumptuous mosaics and frescos all win your admiration before you manage to get a closer look or consider them in detail and realize all that the creators of this tremendous work of architecture and art wished to express."
PLAN OF ST. SOPHIA CATHEDRAL, Ground floor
KEY TO PLAN
 | Old precincts of St. Sophia Cathedral, 11th-12th centuries |
 | Additions in the 17th-19th centuries |
 | Exhibits of excavations |
 | Order of guided tour |
1. Model. St. Sophia Cathedral in the 11th- 12th
2. Model. St. Sophia Cathedral today
3. Door, 18th
4. 11th-century threshold
5. Foundations of columns for 11-th-century arcade
6. Fragments of 11th-century floor
7. Iconosta-sis, 18th
8. Slab of the communion table, 11-th
9. Floor at the turn of the 18-th
10. Syn-thronus and metropolitan's throne, 11-th
11. Sarcophagus of Yaroslav the Wise
12. Tombstone of Platon Gorodetsky
13. Tombstone of Yevgeniy Bolkhovitinov
14. Window sash, 11-th
15. Princely sarcophagus
16. Foundation masonry of 11th-century flying buttress
17. Fragments of architectural details, 11th
18. Entrance and steps in the 11th-century tower
The interior of the cathedral has a clear-cut layout. It is a rectangular building with the axis running from north to south and twelve cruciform columns separating the five long aisles that stretch eastward and end in semicircular apses. The nave is twice the height and breadth of the lateral aisles and is equal in area to the transept. The transept is enclosed on the north and south by double-tiered and triple-bay arches. The lower tier rests on octagonal columns which were discovered during archaeological searches.
Chancel:
Thus in the 11th century, the nave and the transept described an equal-armed large cross with the central cupola above it. The central cupola is supported by arches. The transition from the square beneath the cupola into the round drum was accomplished with the aid of pendentives. This type of church is known as cruci-domed.
The Byzantine cruci-domed system, basic to the architectural design of the St. Sophia Cathedral in Kiev, was further developed by Old Rus architects.
St. Sophia's interior architecture of the 11th century has been more or less preserved: the only changes introduced were in the west sections. As a result of the reconstruction carried out in the 17th and 18th centuries, the triplebay arch was done away with, the vaults in the west sections were rebuilt, and a large arch replaced the ancient entrance. However, the remains of the 11th-century marble threshold were discovered during archaeological excavations. The first floor is occupied by spacious lofts which are located above the aisles and the western part of the cathedral. The lofts were set aside for the Prince and his court while the ordinary people stood on the ground floor below. Thus even the architecture emphasized class stratification in feudal society. The cathedral is 37 metres long, 55 meters wide, while the height from the floor to the top of the central cupola is 29 metres.
View of the western lofts:
Transept:
A great role in the interior design was played by the lighting it afforded the various premises. There was a sharp contrast in the lighting of the dim lateral aisles and lower galleries and that of the central space under the main cupola which gave light through twelve elongated windows set into its form. This focused one's attention on the chancel when entering the cathedral.
St. Sophia's walls are ornamented with 11th-century mosaics and frescos which are unique as far as the artistic merits of the complex are concerned. Still preserved are 260 sq. m of mosaics and about 3000 sq. m of frescos.
Read more:
- MOSAICS >>>
- FRESCOS >>>
- GRAFFITI >>>
- Other Details of the interior of the St. Sophia Cathedral >>>
 Mosaics and frescoes of St. Sophia Cathedral IN KIEV
Mosaics and frescoes of St. Sophia Cathedral IN KIEV
Virtual tour around the museum’s grounds of Saint Sophia Cathedral
National Historical Reserve "St. Sophia Cathedral in Kiev"
Address: Vladimirskaya Str. 24, Kiev Ukraine
Underground station "Golden Gate".
Hours: 10:00 - 17.30
Closed: Thursday



