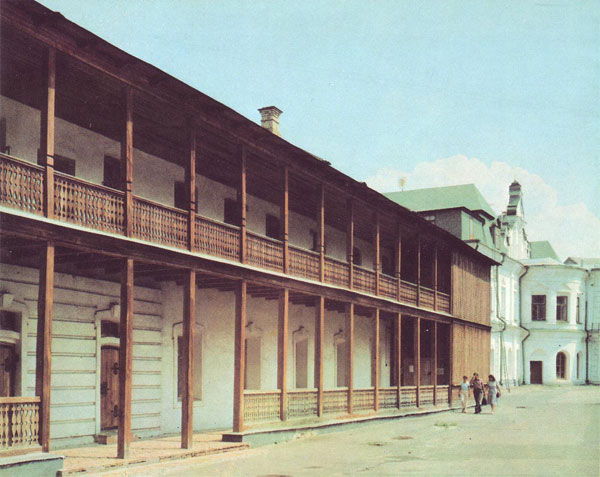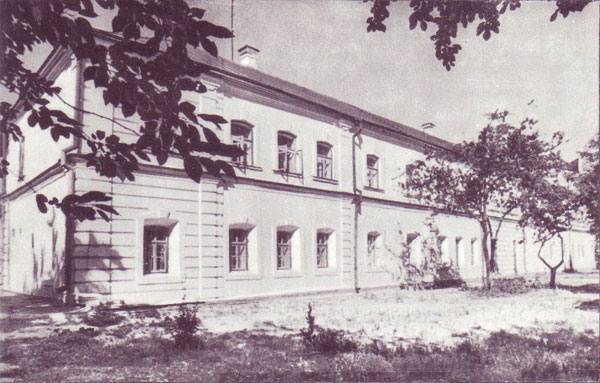ua. ru. en.
Museum ST. SOPHIA CATHEDRAL
Historical information
Plan of museum
ST. SOPHIA CATHEDRAL
Narthex
Architecture and murals
- Plan, Ground floor
- Mosaics
- Frescos
- Graffiti
- other details
Sarcophagus of Yaroslav the Wise
North cloister
Towers
Lofts
- Plan, First floor
ARCHITECTURAL MONUMENTS OF THE 18TH CENTURY
Bell Tower
Seminary
Cells of the Cathedral Elders
Metropolitan's Residence
Refectory
Consistory
South Entrance Tower
Zaborovsky Gate
First Rus library
BRANCHES OF THE MUSEUM
|
|
Excursions Kiev
weekend in Kiev
trip to Kiev
Excursions
tours to Kiev
Sights of Kiev
CELLS OF THE CATHEDRAL ELDERS
The building housing the cells of the cathedral elders is situated north-west of the St. Sophia Cathedral. It was built in the fifties of the 18th century. Originally it was a one-storey building with a cloister on the west side. In the 1760s a second floor was added, and in the 19th century a two-storey wooden gallery replaced the earlier cloister. In the early 20th century, the building underwent considerable reconstruction which greatly changed the interior layout and architecture. In the 1970s the cells of the cathedral elders were restored: the exterior walls were repaired, the wooden gallery restored and the 18th-century layout returned to the interior of the ground floor.
At present it is a two-storey rectangular building with its axis passing from north to south, occupying an area of 11 mX58.5 m. Built onto the west wall is a two-tiered wooden gallery with staircases rising to the upper floor from the corners of the building. The interior layout is specific: a long corridor passes right along the west wall, from which a row of doors lead into the former cells built along the east wall. The whole ground floor has vaulted ceilings. The main entrance is situated in the centre of the building and has a through passage running from east to west.
Below the southern half is an arched one-room basement with access from a stairway built into the thickness of the west wall. Projecting stepped cornices along the exterior walls emphasize that the building is two-storeyed. The east and west walls are decorated with flat pilasters and rectangular convex stones. The north and south exteriors are rather plain from an architectural viewpoint.
The building of the elders' cells is a valuable monuments of Ukrainian architecture. Its austere form, the wooden gallery that reminds one of folk architecture, its general setting in the depth of a garden make its whole aspect distinctly original.
Cells of the cathedral elders. Western view:
Cells of the cathedral elders. Eastern view:
 Mosaics and frescoes of St. Sophia Cathedral IN KIEV
Mosaics and frescoes of St. Sophia Cathedral IN KIEV
Virtual tour around the museum’s grounds of Saint Sophia Cathedral
National Historical Reserve "St. Sophia Cathedral in Kiev"
Address: Vladimirskaya Str. 24, Kiev Ukraine
Underground station "Golden Gate".
Hours: 10:00 - 17.30
Closed: Thursday

